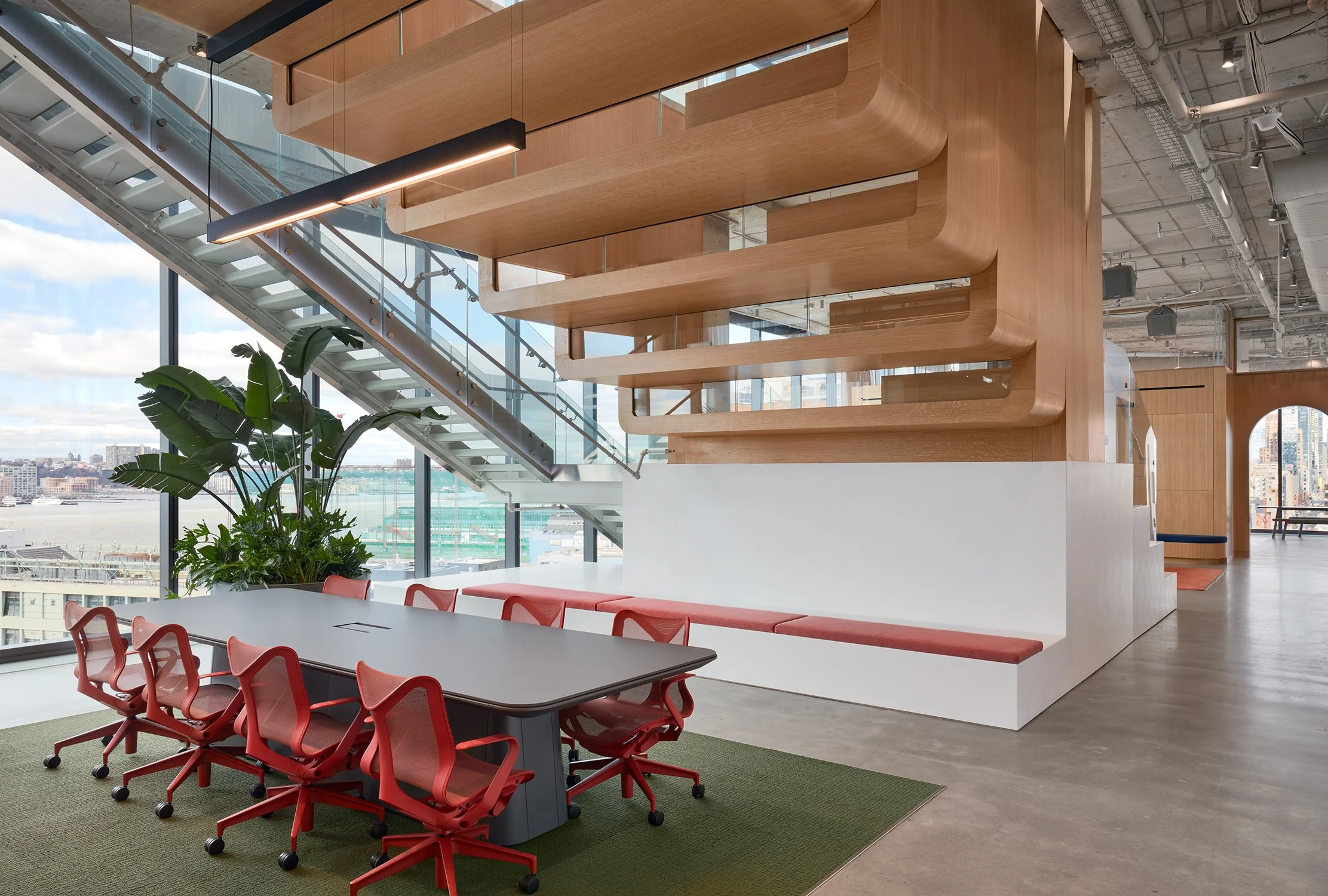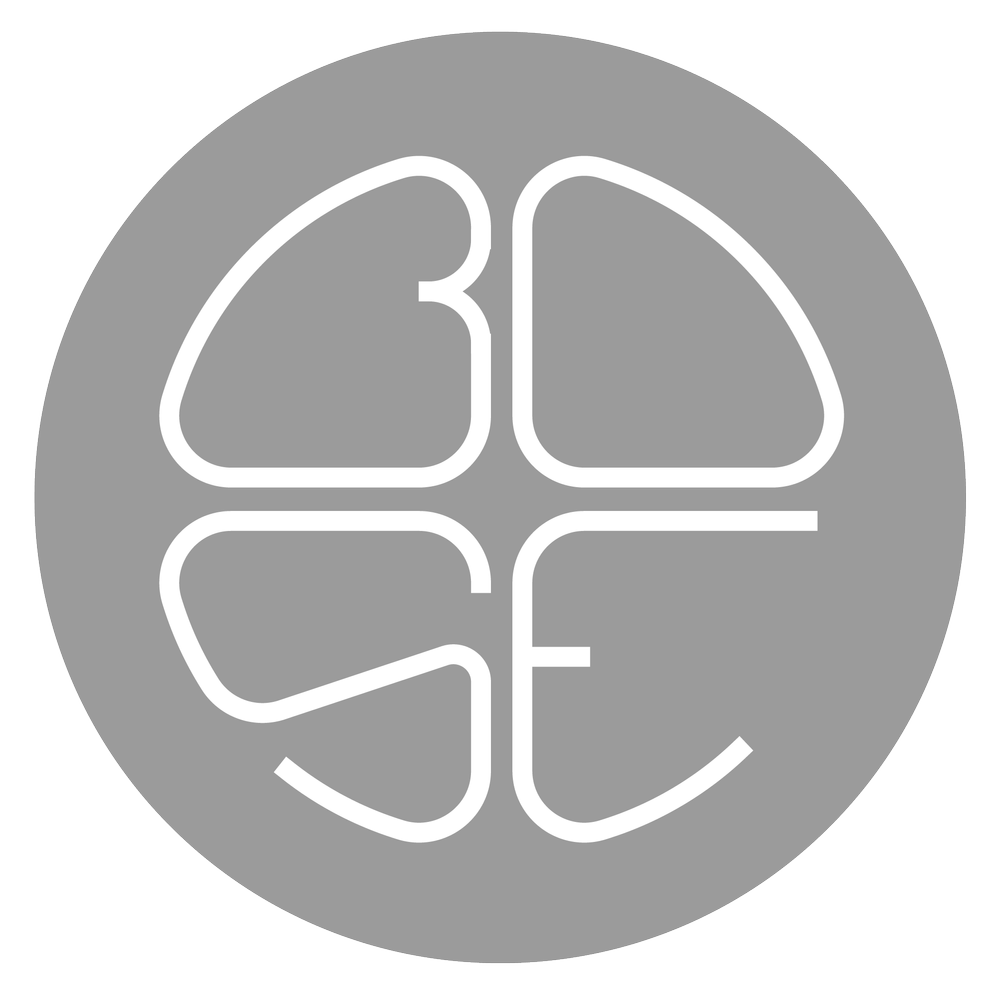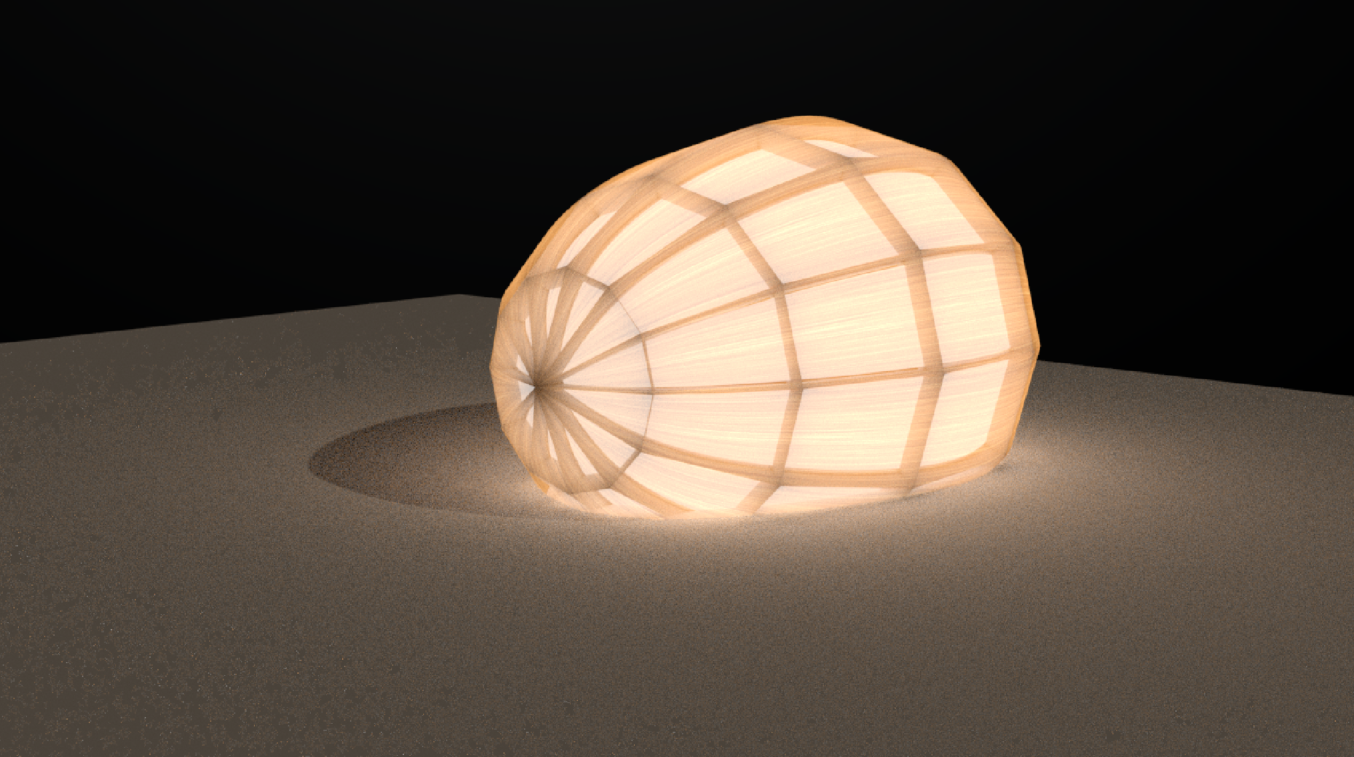NEW YORK OFFICE SPACE
The egg conference room has a truly radial metal structure between its outer skin and inner walls. The entire interlocking system was fabricated by metal experts in Türkiye and shipped to NYC as a labeled kit of pieces.
Collaborating with former AirBnb colleagues and awesome designers of their more recently founded group SpacesOf (lead by Aaron Harvey & Leila Khosrovi), this was an unbelievable tenant improvement project for a finance company in NYC. The site given to us was the top two floors of a beautiful Jeanne Gang (Studio Gang) sky scraper in Chelsea, which was an honor as I have always been a fan of hers.
The project offers two levels of offices, meeting space, cafe space, and other program, with a magnificent stairway that we luckily were able to cut out of the existing floor slab. Since the building was originally engineered by ARUP, we got to collaborate with them on the concept side to see what we could change, which was also a great experience.
Other than managing the general 3D development of the project, my role focused heavily on the staircase, the egg-shaped conference room, and the small and medium sized phonebooths and meeting rooms. One of the principal concepts behind this project was to utilize the natural light of the all-glass facade for areas that demand more light and energy, and slowly filter that light back through the floor plate until it reaches the computer work areas, which are shielded from glare and harsh direct sun.










