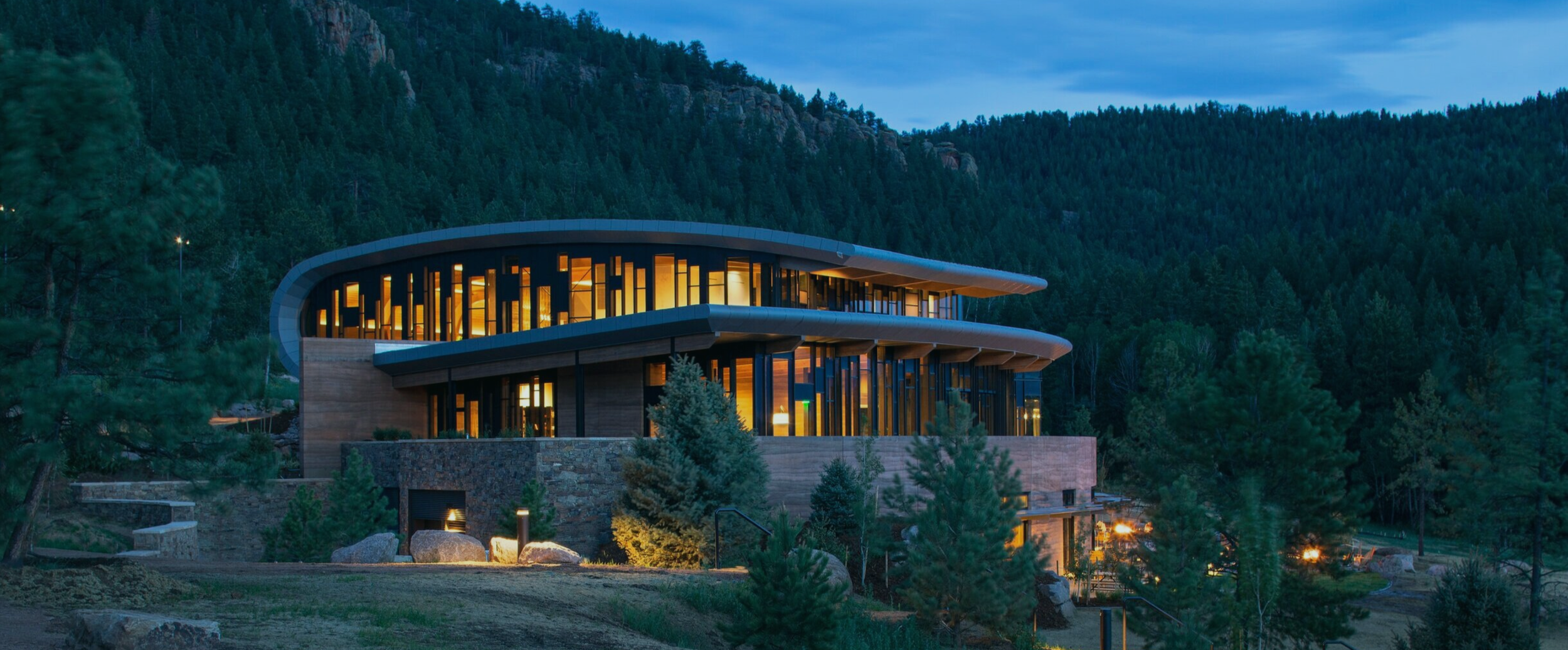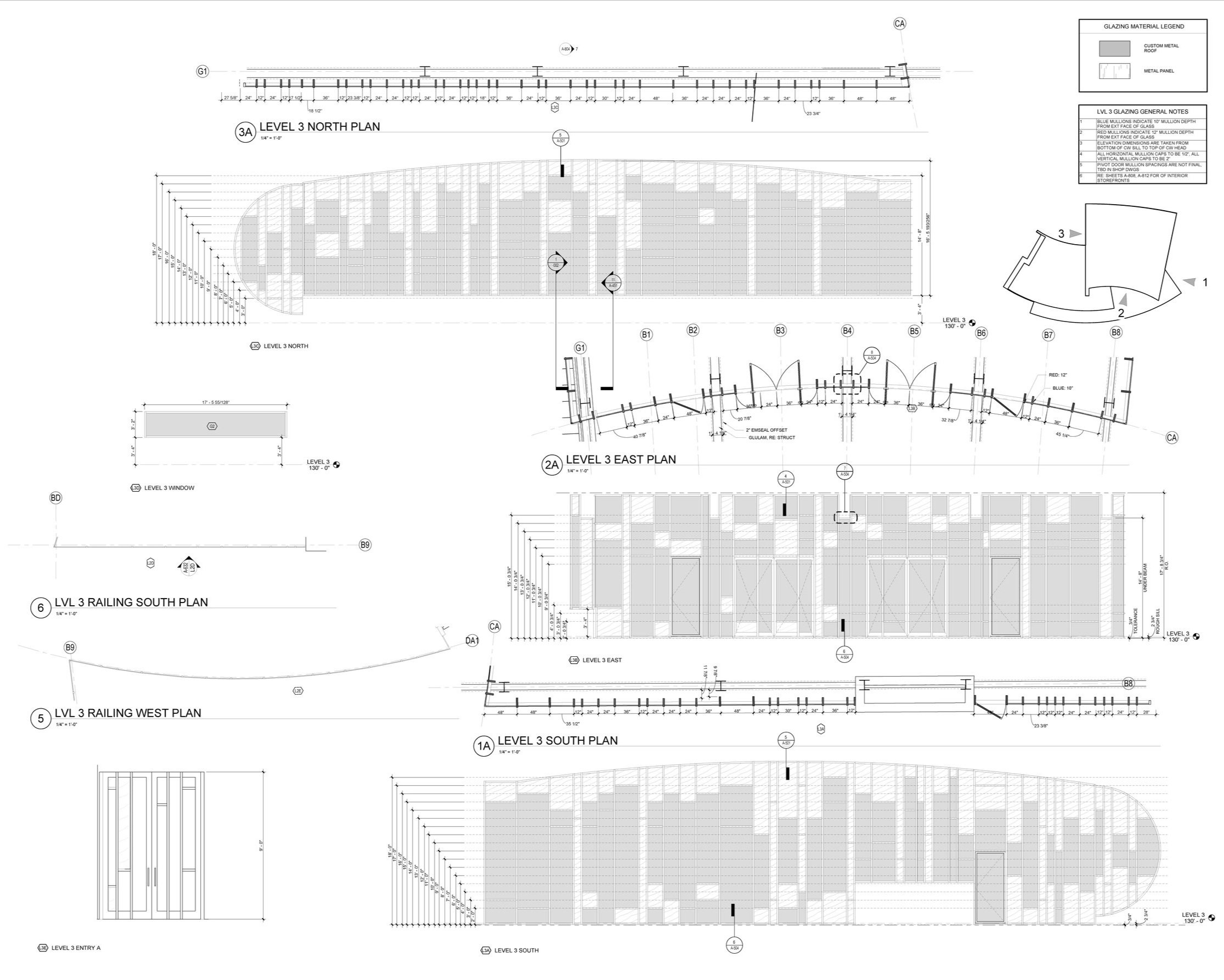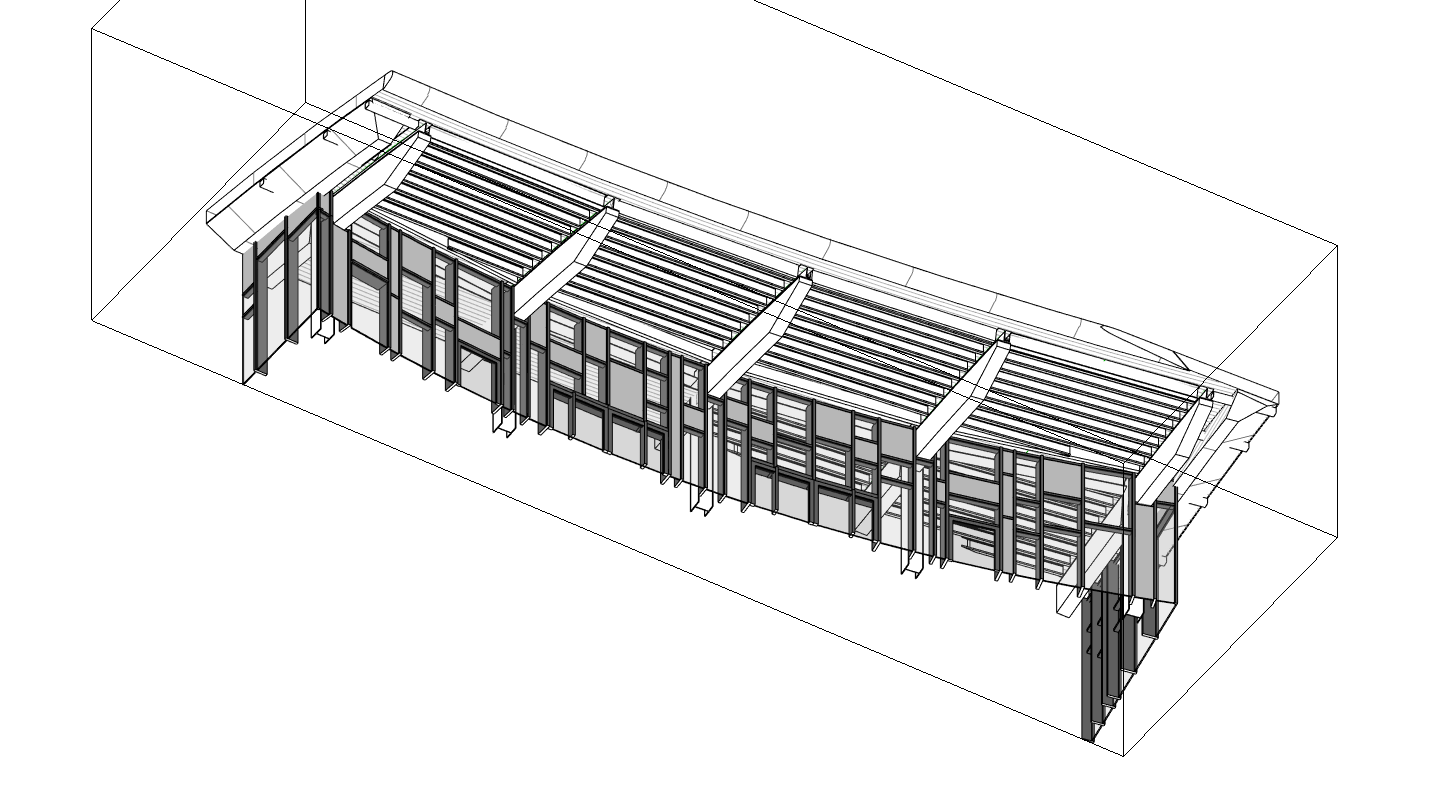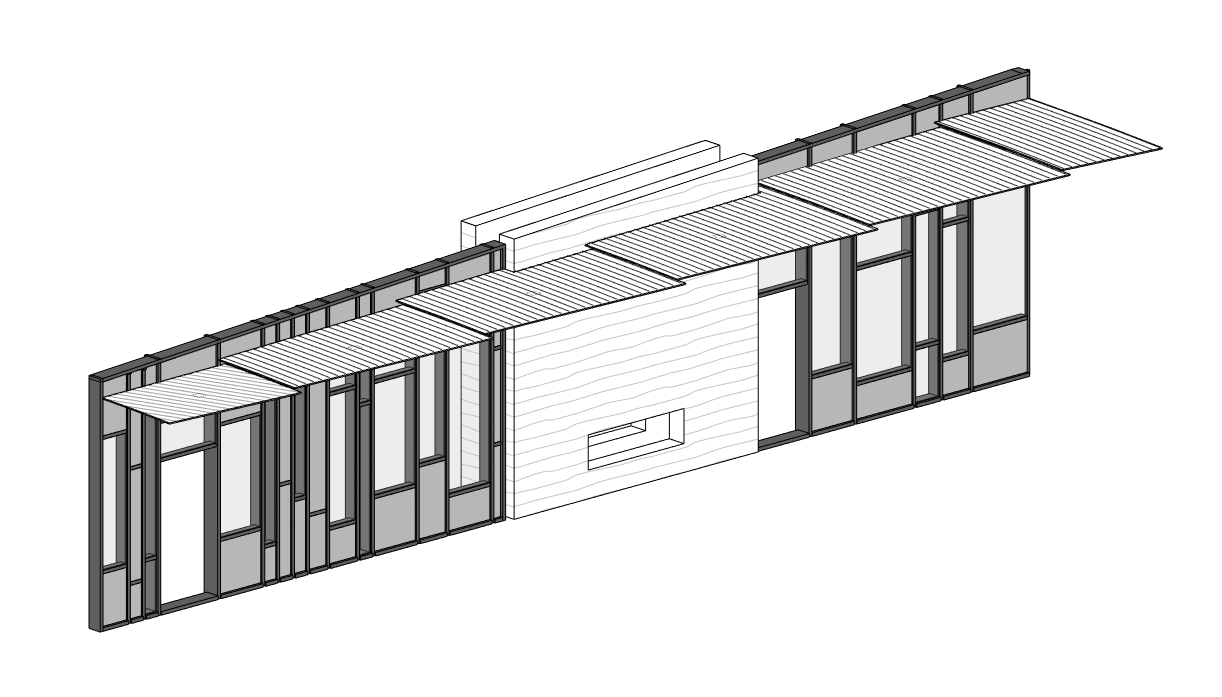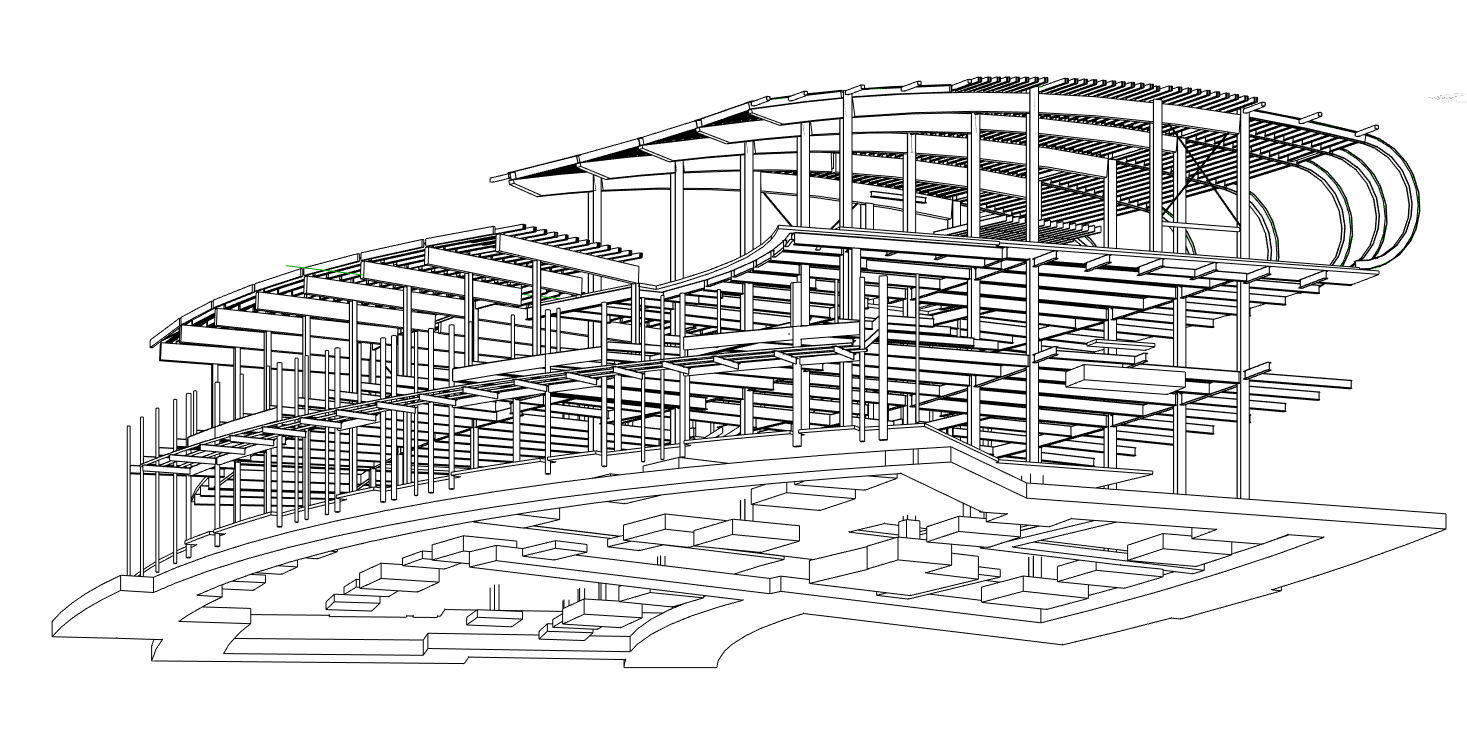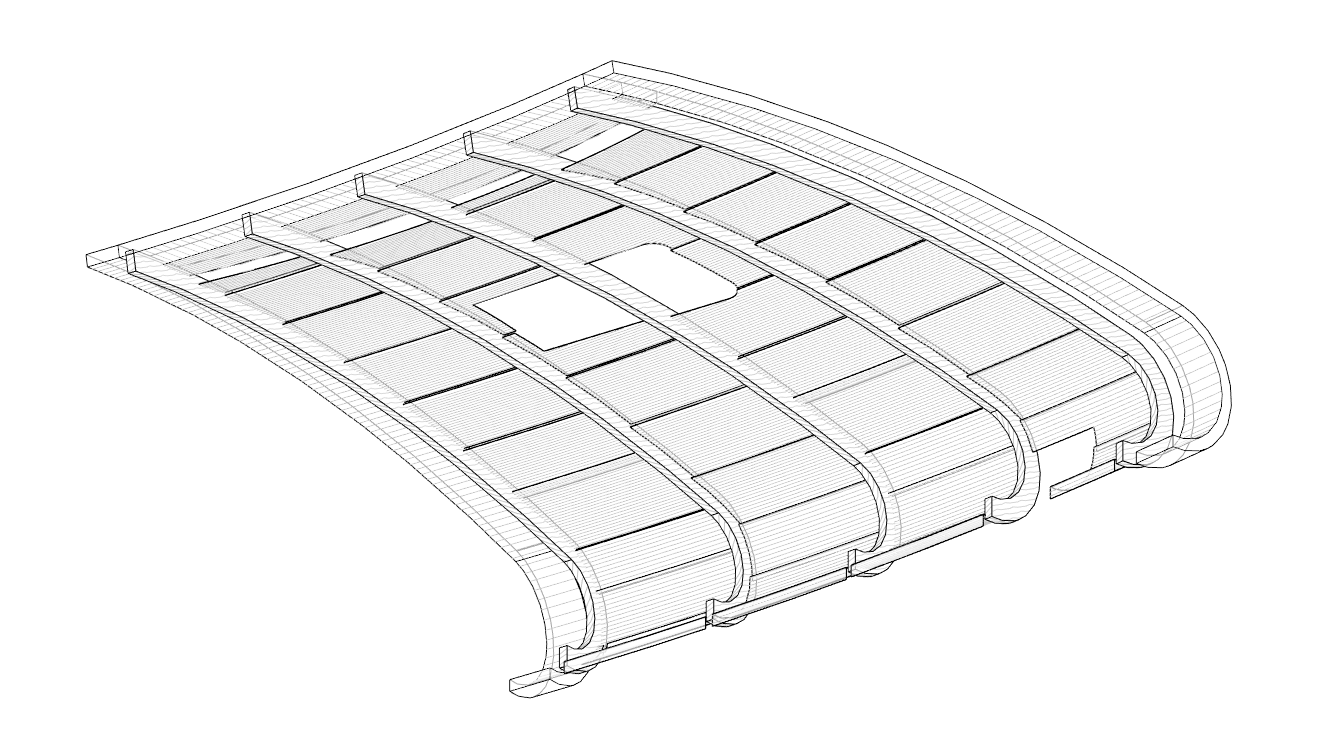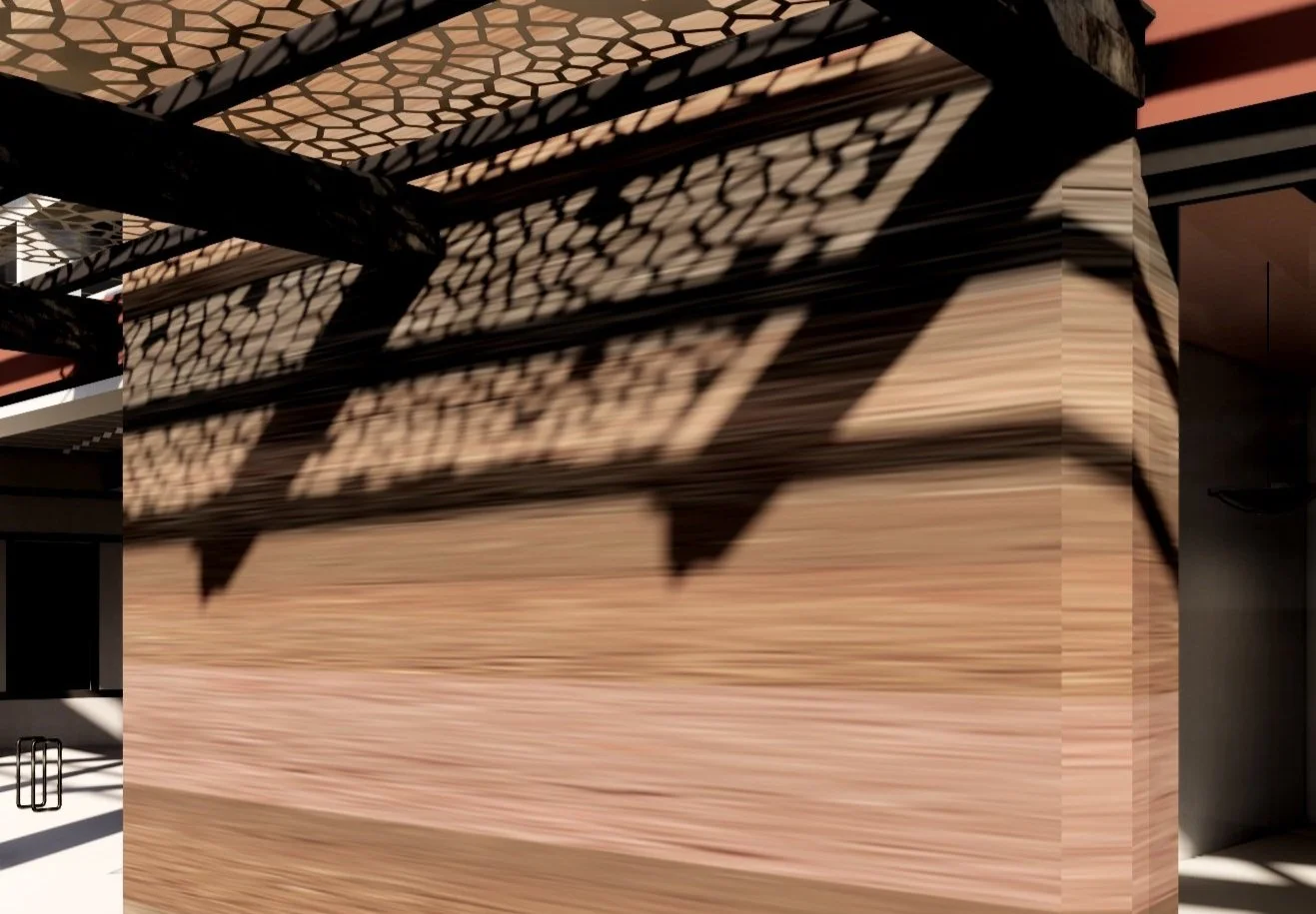Designed and produced by OZ Architecture, out of Denver CO, this Lodge building in Bailey, CO utilizes a parametrically generated patterning system layout the complex wooden curtain wall system that constitutes the façade on three sides of the building. I spent close to two years on this project, on an amazing team, developing the script initially in Grasshopper (with Rhino) and eventually worked with a team to translate the geometry into Revit via Dynamo, and ultimately to the shop drawing stage with Grabill Windows, who built the design.
My 3d modeling skills were also utilized to achieve the complex roof forms in Revit, which is a stretch for that software to handle the kind of shapes we were putting through it. Crashing was frequent. The roof form is two different volumes of revolution - one in a “candy cane” type shape, and the other just a slanted line. Together they form the 2 zinc radically paneled roofs you see above.
The mullions are built from micro laminations of wood, ranging from 10-12” deep, and 2” wide. Some of them are reinforced with steel plate, as well. Because of the climate zone, the window system is built at a durability level that is equal to hurricane window design. The system can withstand 150 mile/hr winds, whose loads transfer into the complex and robust structural system of the building itself.
Even though they were never built, I also had some fun with using Voronoi sequences to create a perforated screen, which is rendered on the left side, and shown in a more abstract, framed way on the right.

